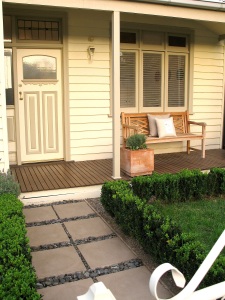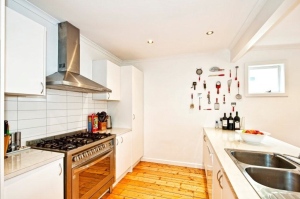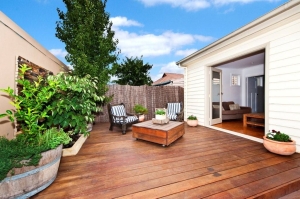It is with great regret we have decided to sell our wonderful home and move about 50 Minutes out of Melbourne. We are searching for more space, for us and for Jack the dog (and potentially a 4 legged friend for him)! It will officially go on the market next week, so I thought I would give you all a sneak peek (I just got emailed the photos taken yesterday – what else was I going to do with them?). So here’s your extremely privileged preview….
Our beloved home….
59 Chirnside Street, Kingsville
(the following is the real estate marketing spiel)
Period Spaces Setting New Standards
As stunning inside as it is stylish outside! This beautifully presented Edwardian reveals a designer’s eye for style and big, bright spaces. A shining interior including three large double bedrooms. Central lounge with open fire-place continues the generous theme and precedes contemporary kitchen overlooking full-width living/dining opening to a north-easterly landscaped garden with deck, further enhanced by garage and right-of-way. Stylish white colour scheme throughout defines modern bathroom, and a convenient central laundry and roof storage loft completes an impressive set of inner-city spaces close to transport, restaurants and schools.
59 Chirnside Street, Kingsville
The front garden consist of lawn on both sides, surrounded by English box hedge. Both side fence-lines are bordered with Iceberg (white) standard roses. The feature tree on the left is a weeping cherry (with pale pink blossom) which has miniature blue Agapanthus around the base. Underneath the left window are three lavender bushes (that fill the main bedroom with a lovely scent when the window is open).

Master Bedroom
An enormous room (I could do a cart-wheel in there!), with a working fireplace, and wardrobes to the right). On the wall are my Vintage wallpaper collages. The lamp is a recent transformation where I covered the shade in vintage wallpaper – the subject of a future post.
Second Bedroom
Another spacious room, with wardrobes along one wall. On the wall are my fabric wall discs.
Lounge room
A good sized lounge room with plenty of Northerly sunshine. The 2 picture frames above the couch were a Bernice creation. I stumbled across the French vintage oval shaped paper ‘things’ (I think they were glued onto things in a previous life) in a vintage store in Fitzroy, Melbourne. I bought 7 of them, and then arranged them in frames around the house. The metal wood trunk/chest is featured in my recycled storage items post.
Although there is central ducted heating we would have a fire almost every evening in winter (Jack is quite fond of warming himself by the open fire)
The framed vintage poster above the fireplace was a present my husband and I gave to each other, it is an original Leon Dupin. We chose this one because of my husbands passion for wine.

Kitchen
I will miss my oven the most, preheats in 7 minutes, which is perfect for someone who glosses over the first instruction in recipes (1. preheat over to 180C). The previous owner was a chef – so it is a commercial grade oven – perfect for Bernice! The collection of red antique cooking utensils on the wall are a feature from a previous post.
Kitchen – looking towards front door
Bathroom
A very roomy bathroom, with a luxurious claw foot bath. The storage unit to the right is featured in my recycled furniture post.
Living room
We love this extra living space, and use this area for all our entertaining, opening out to the deck makes for a free flowing space which is perfect for BBQ’s and casual entertaining.
Living & Dining
The open living and dining is perfect for modern living, as you can see the deck extends the living space outside (with floorboards and deck boards aligned to accentuate the natural flow outside). I have many people ask where I got all the wooden furniture. The coffee and dining table (and chairs) as well as the side board are all solid teak, which we purchased from Bayside Furniture in Geelong – it weighs a ton, but very easy maintenance… warm soapy water and a scrubbing brush (hot food/drinks can all be placed directly on the surface!)
Rear Garden – Decking and paving
Not much to say about this area, as it is all covered in my recent garden transformation post….. except we LOVE IT, and spend almost every night sitting in my reconditioned chairs solving the problems of the world.
Rear Garden – Decking
We love the large Ornamental Pear tree featured in the far left corner, it finishes the deck perfectly with its deep green foliage.
We haven’t set an auction date yet, but the start of a period when we cannot do anything in the house for fear of making a mess open for inspections will be from Saturday 24th April, 2010.
We will now occupy our weekends looking for houses in our new area – quite exciting really.
Bernice
PS. 25th May 2010 – We sold our house before auction, and bought a block of land within a golf course walking distance to the beach! Now for the excitement of building our new home!














Tell me what you think…